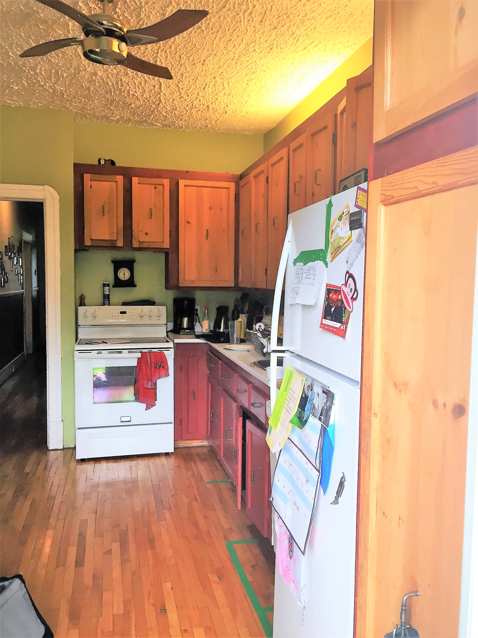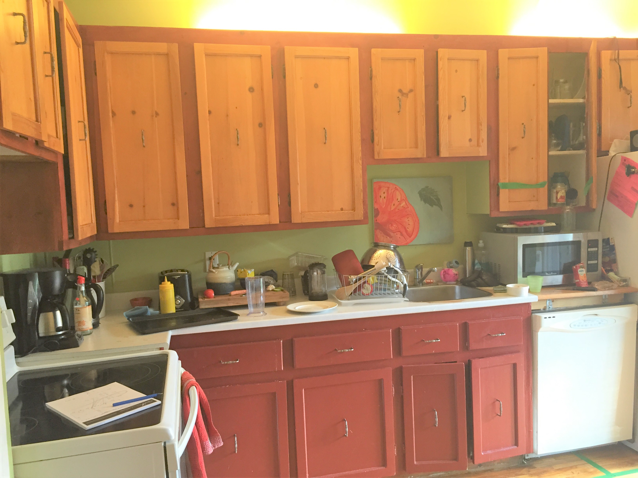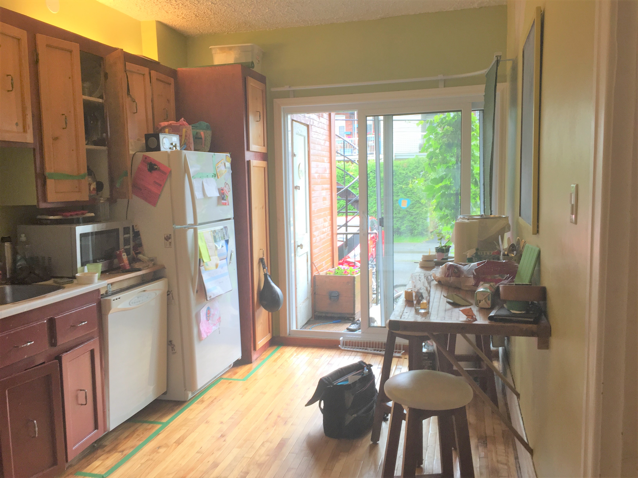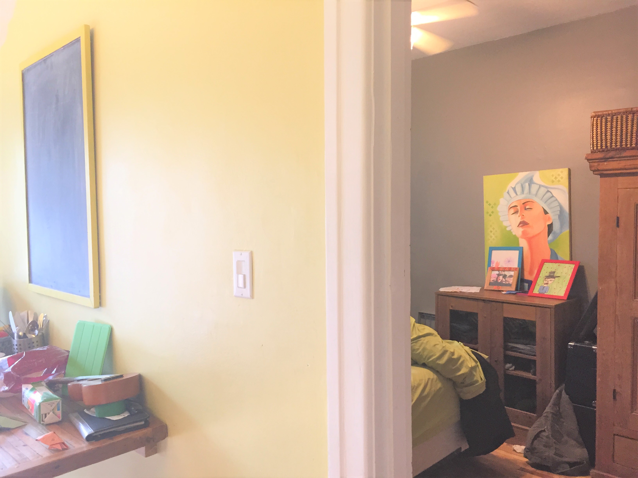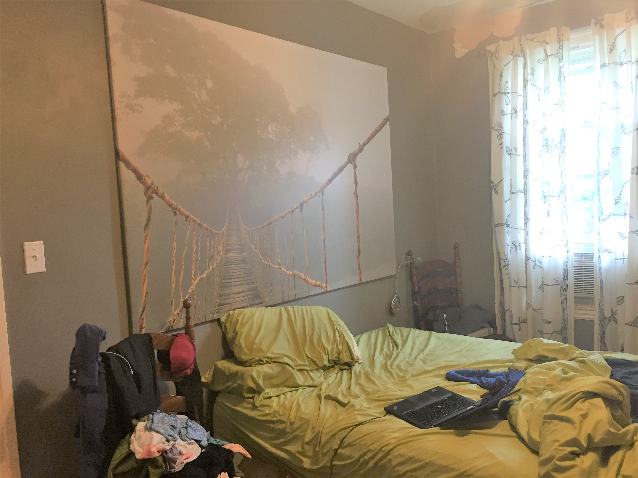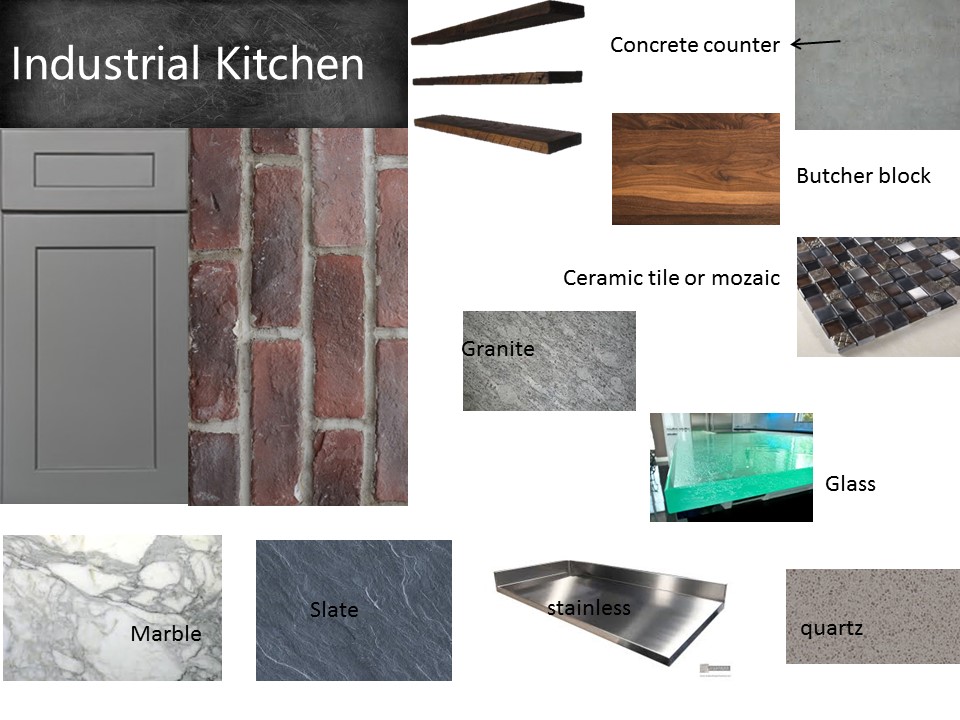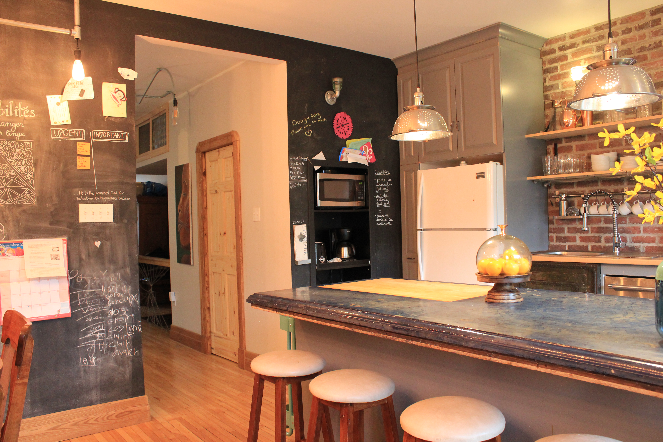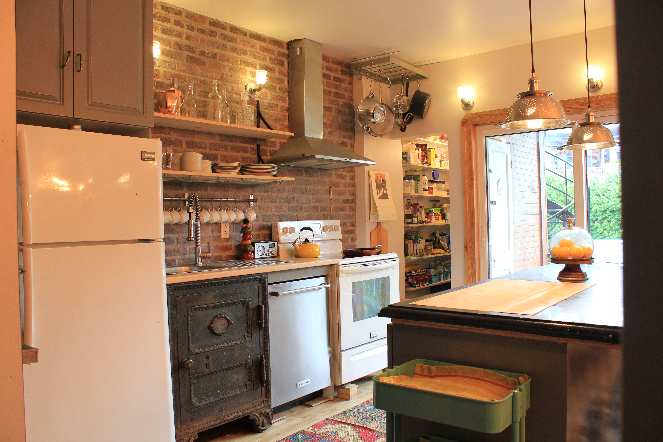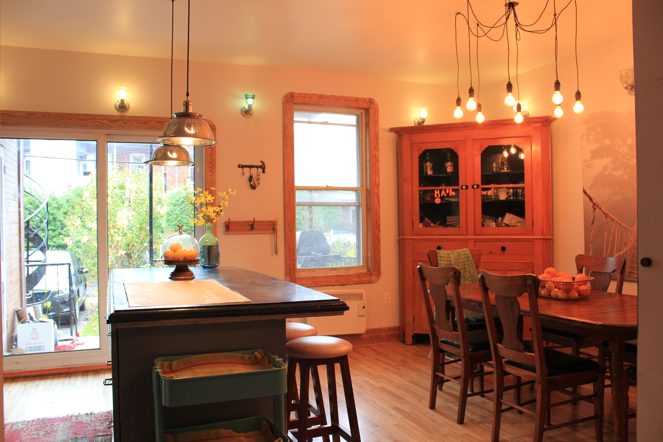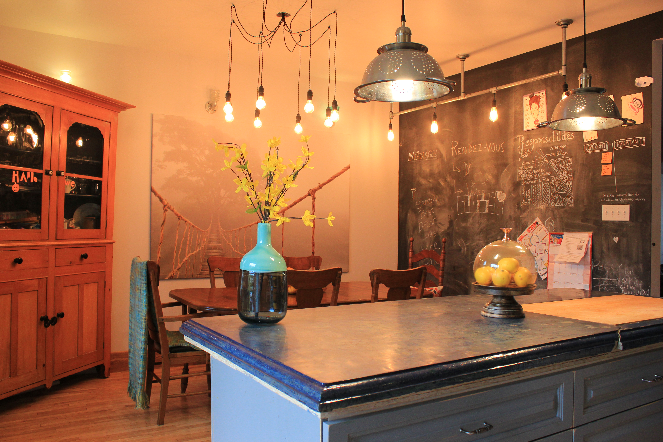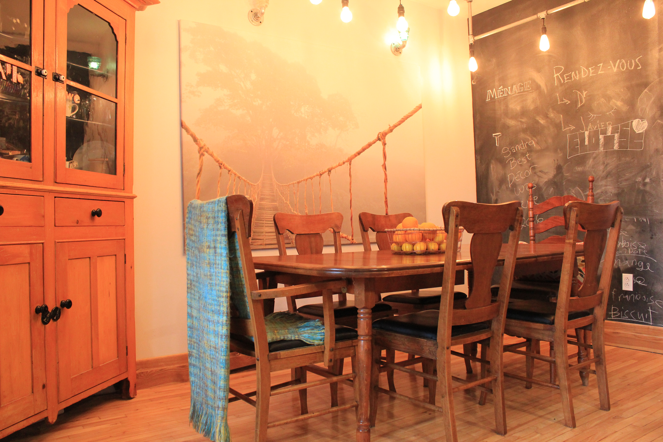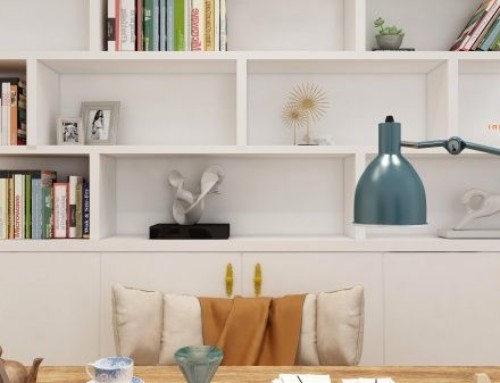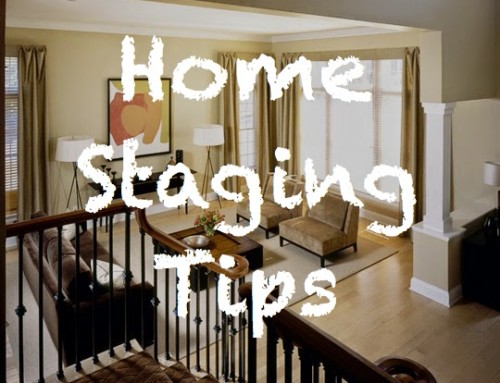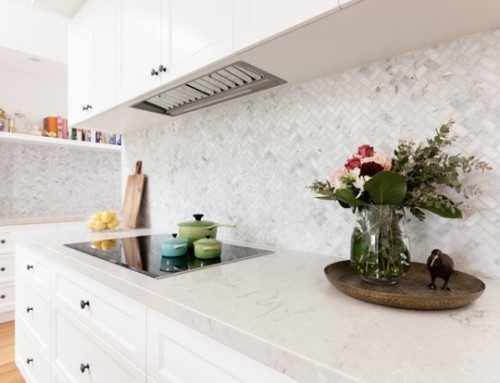Before buying the fourplex they currently live in, Frank and Amy had been renting it for a few years.
When they first started renting, the apartment was in need of a lot of love. Frank, a handyman who’s an electrician by profession, saw an opportunity to negotiate rent in exchange for minor improvements he could make on his own time.
A few years later, when the landlord finally started thinking of selling, Frank and Amy knew they were ready to be homeowners, as they had already put a lot of elbow grease into their apartment. Because they had lived in their apartment for a while, they had a clearer idea than most about what feel they wanted in their home. My job as a designer was to help them create the kitchen of their dreams. Take a look at this unique space.
Before
The main floor was divided into 5 rooms and a very narrow hallway. The living room and dining room were in the front, while a bedroom and the kitchen were at the rear of the house.
Here are some pictures of the kitchen and bedroom:
We decided to make the main floor into a living space. To do that, we moved the bedroom downstairs and opened up several walls. The dining room then became adjacent to the kitchen, and the rest of the space was used for the living room, office and bathroom, which remained exactly the same.
Mood board
Frank and Amy were going for a rustic, industrial kitchen. Here’s the mood board I prepared for them:
After


